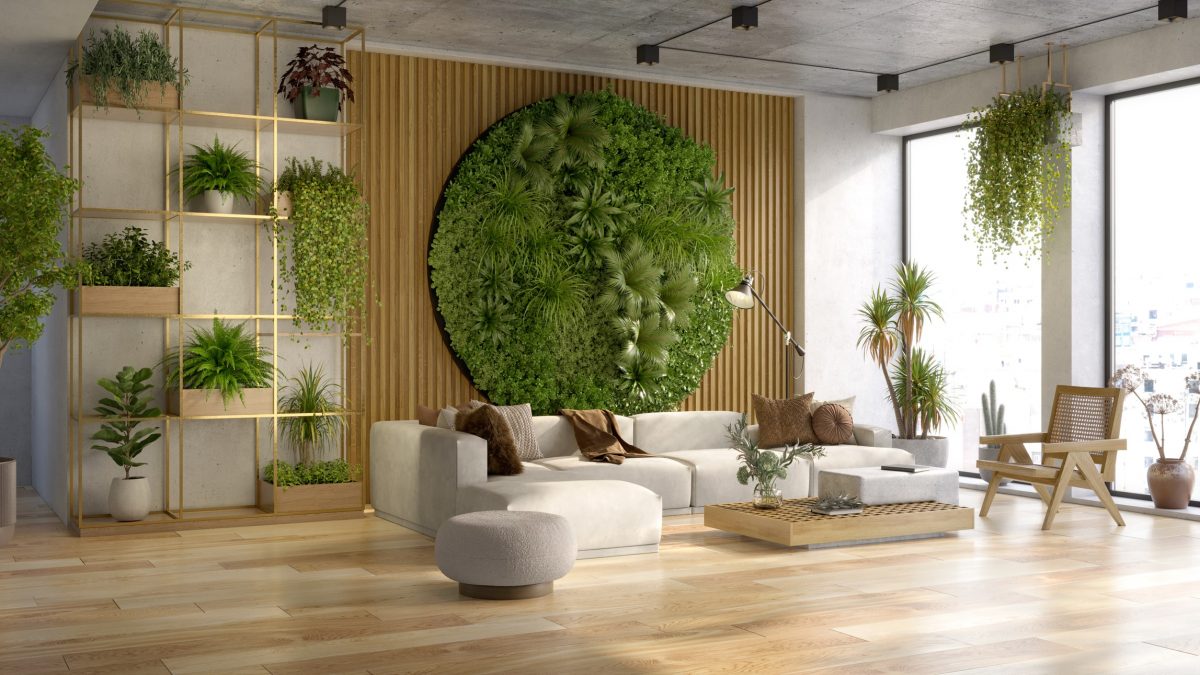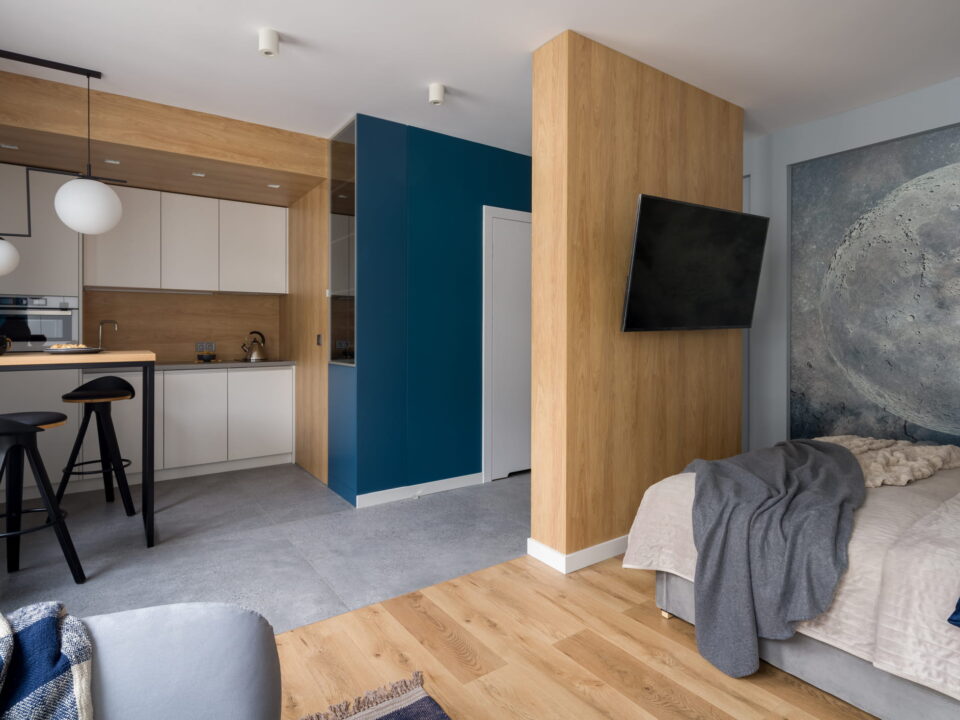You’ve managed to do it. Finally, you’re designing your dream home. Congratulations! It’s likely taken hard work, sacrifice, and planning to reach this point. Now, as you sit down to make the plans and design for your home, you really want to maximize the space and feeling of openness in your future home. But what can you do? You (probably) aren’t a professional architect. Read on for our tips on maximizing your open floor plan.
What is it?
Before continuing, it may be helpful to define what we mean. An open floor plan, also known as an open concept, is any design where two or more rooms are not traditionally separated (i.e. no wall between the kitchen and dining room). There are numerous benefits to such a plan.
For one thing, such a design allows for more widespread natural lighting. Less barriers allows light to filter through a greater portion of the home. It can also benefit social situations. Having fewer barriers allows for better communication between guests of a party or gathering. Such a design will also help eliminate any wasted space, which is often the reason people are drawn it in the first place.
Now that we’ve covered the definition, let’s go over some practical tips on maximizing your space!
Focus on Lighting
Lighting can make all the difference in how a space is perceived. Focus on making sure the space is well lit, by both natural and artificial means. If you have plenty of windows in your home, all the better. Even still, you’ll want plenty of lighting options for after dark. Also consider utilizing different lighting fixtures to add dimension to your space. A hanging light over your dining room table, for example, adds an extra element to your room.
Color is Key in Your Open Floor Plan
Even more so than with traditional plans, color is going to become crucial to an open design. Focus on choosing one or two primary colors, and a few key accents to disperse around the space. Especially if you have a great deal of natural light, maintaining neutral colors will help the space feel open and inviting.
Rugs are Crucial
Large area rugs in an open floor plan are going to save you. With our rugs, an open space is going to feel large, cold, and empty. Rugs are going to be the primary way of making the space feel personable and warm. Rugs also serve to mark off where the conversational spaces in your plan are. It’s a subtle thing, but you’ll notice rugs direct people where to go in the house. Speaking of which…
Think About the Flow
Having an open floor plan can feel empty. Rather than pack it with furniture and clutter, consider setting it up so there are natural places for covering, eating, etc. This can be the difference between a house and a home!
If you’re ready to begin the journey of designing your own home. Reach out to Chadwick Custom Homes. Our team is ready to guide you through the process.






