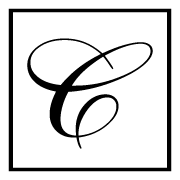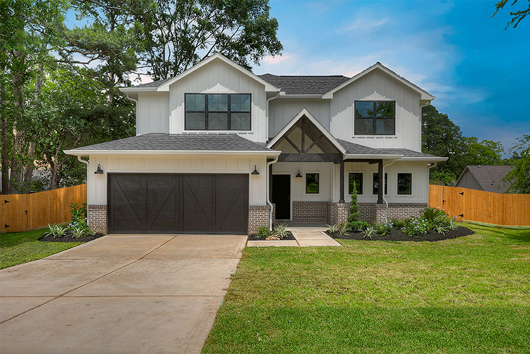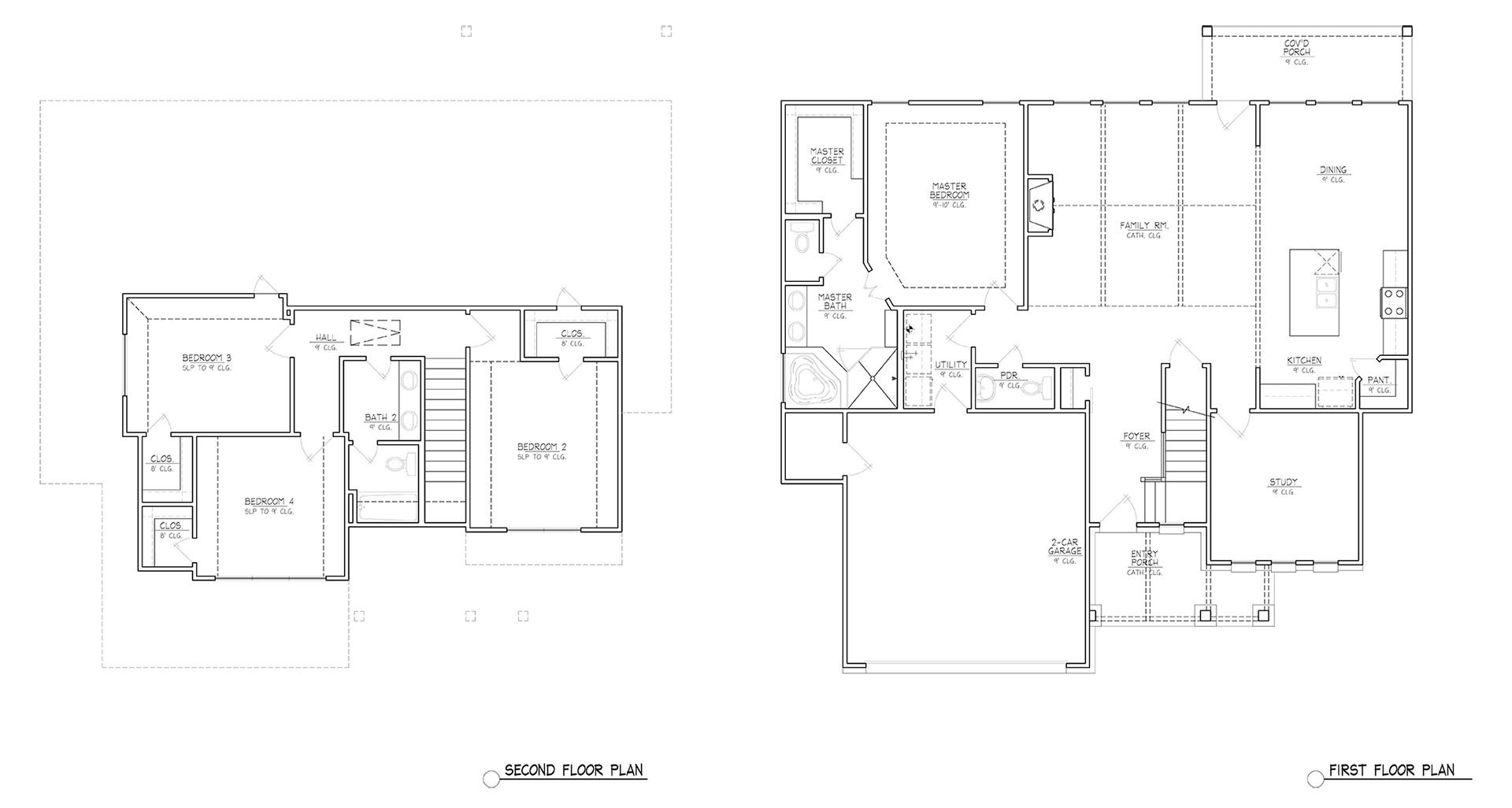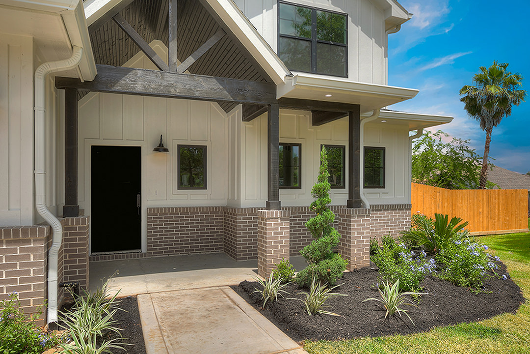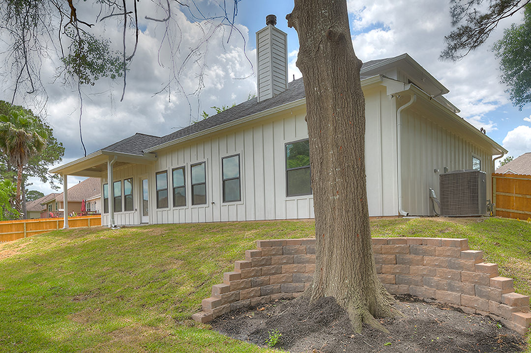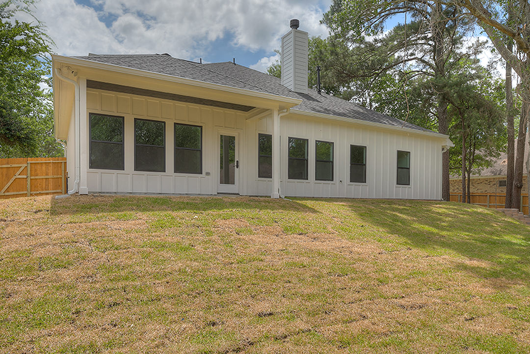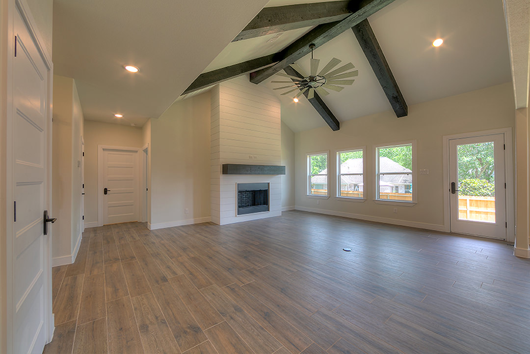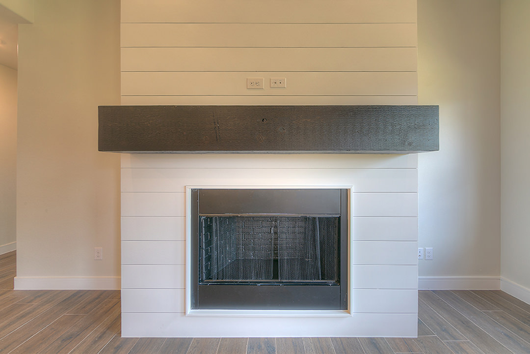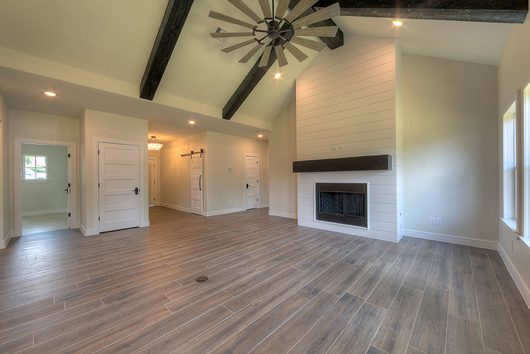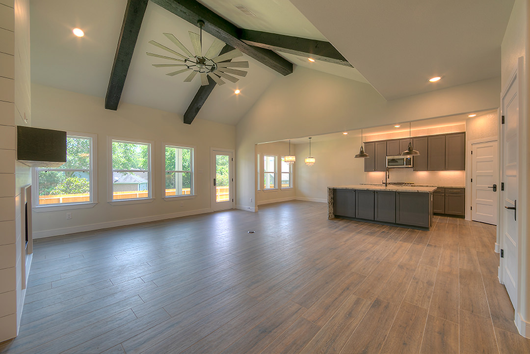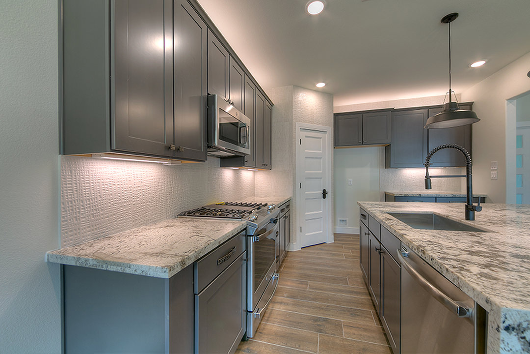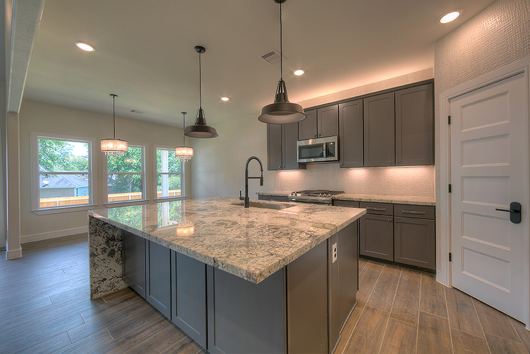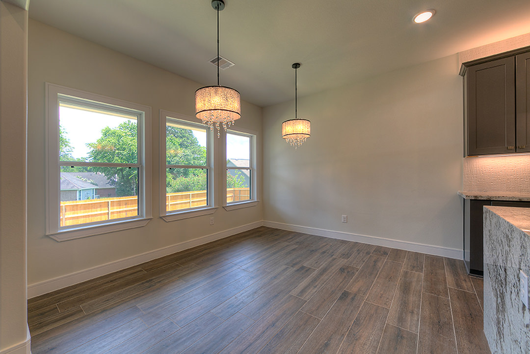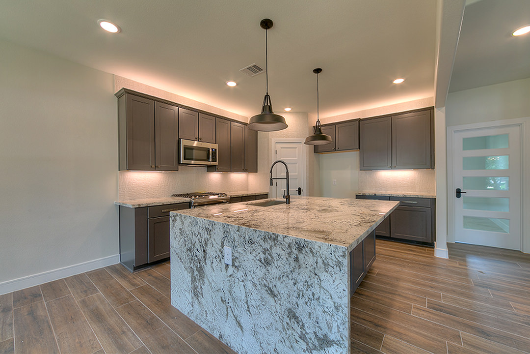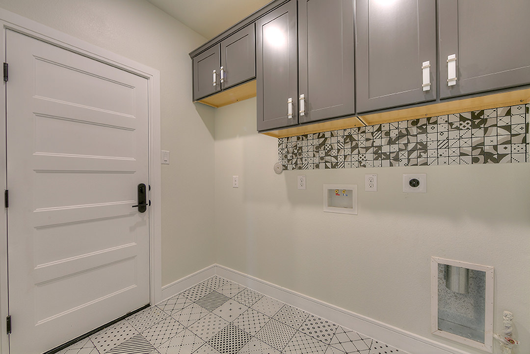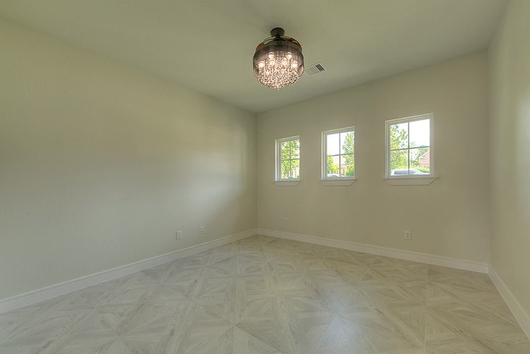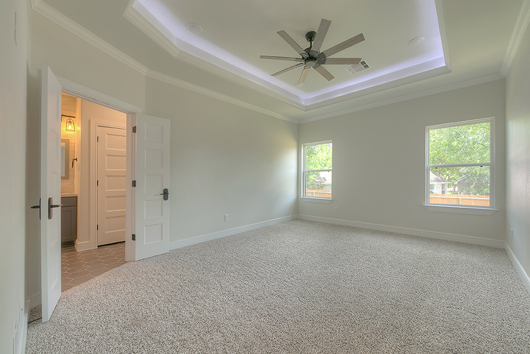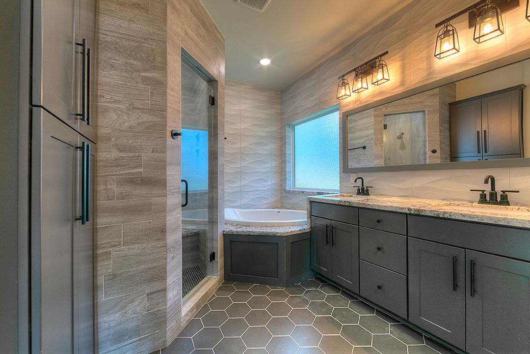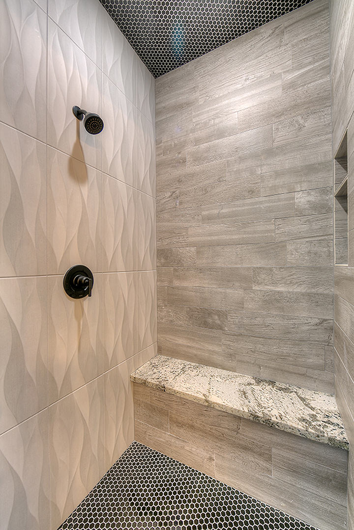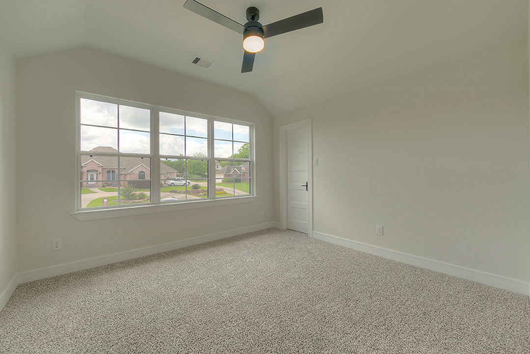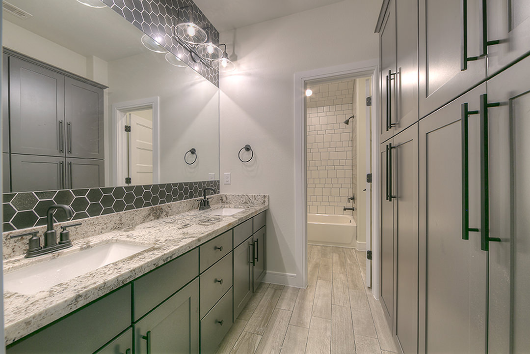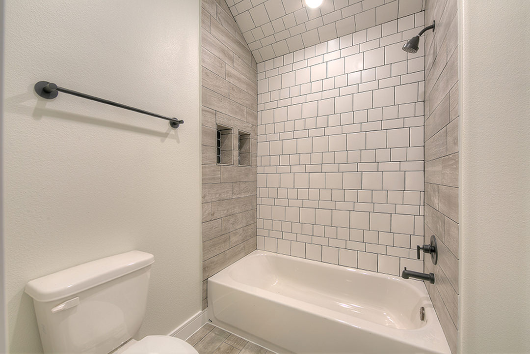Home Details
 4 Bedroom
4 Bedroom
 2 ½ Bath
2 ½ Bath
 2,306 Sqft.
2,306 Sqft.
This Modern Farmhouse plan can be built on your homesite and only requires a 52' x 52' building area.
The home is a 2 story home with an expansive cathedral ceiling in the family room to allow for a much more spacious feeling. Walking in the craftsman front door, the entry contains a barn door on the left for the closet and modern stair railing on the right that leads to the upstairs bedrooms.
The porcelain wood plank flooring starts in the entry and runs throughout the downstairs living areas. Walking through the entry, the home opens up to a large cathedral ceiling in the family room, looking up at the exposed beams your eyes take you to the floor to ceiling ship-lapped fireplace wall and the floating mantle.
To the right, one will find a clear view of the open kitchen area containing shaker cabinets with soft close hardware on all the doors and drawers. Exotic polished quartz finishes off the countertops and the island with the granite waterfall slabs casing both sides of the island to the floor. GE stainless steel appliances with a gas range & griddle is well placed to feed the masses that gather in the spacious eating area finished off with custom lighting.
The primary bedroom is downstairs with a glamorous bath and large closet. A Study or a Flex room is shown also with a patterned tile floor and equipped with a fandelier, (it can be either or both at the same time). Upstairs are 3 more bedrooms all with large walk in closets. There is a 2 room designer bathroom in between the bedrooms that offers a separate wet room area and a vanity area with an amazing amount of cabinet storage.
Some features in the home include:
- Black over white windows
- Foam hybrid insulation system
- Tankless water heater for endless hot water
- All LED lighting throughout the home
- Industrial/farmhouse exterior lighting including soffit lighting for a down light effect
- Fully sodded, irrigated, and landscaped front and back yards
We also include back yard fencing and driveway/sidewalk areas to fit every budget
Send us a message so we can customize this plan for your needs!



