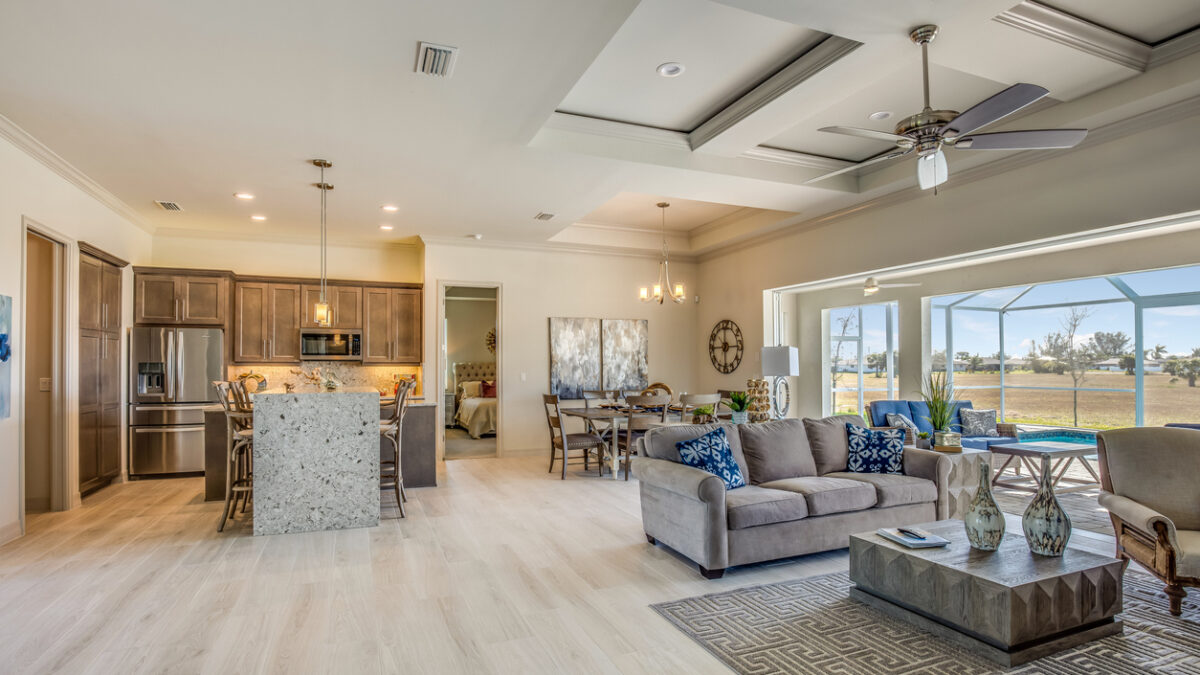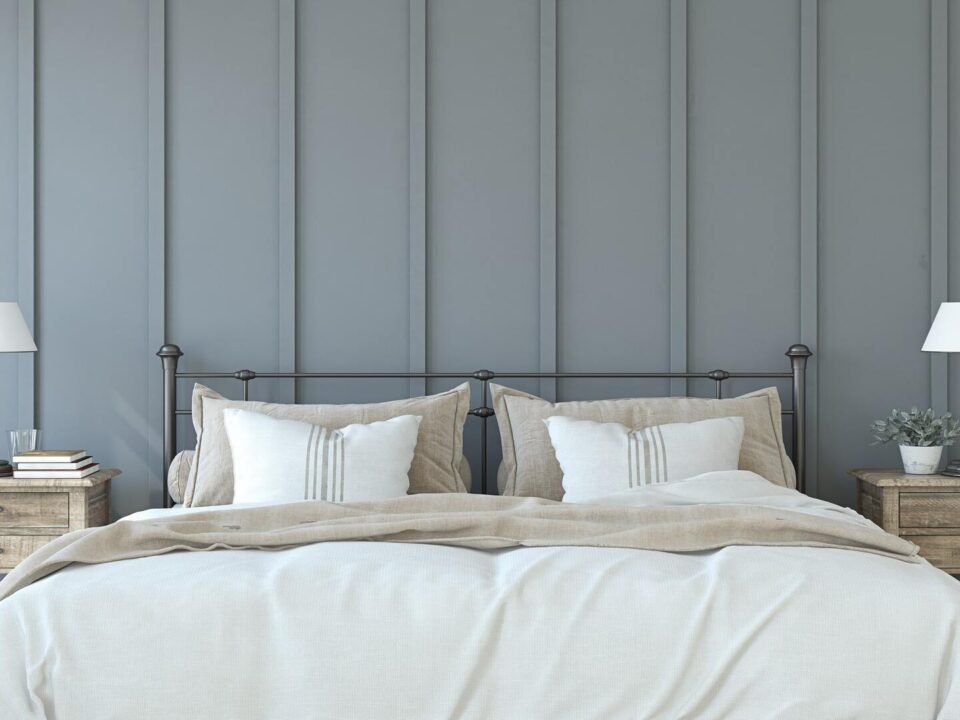5 Reasons Homeowners Love Open Floor Plans
Changes in family structure and our day-to-day lives over the decades have changed what we need our homes to do for us. Because of this, open floor plans are increasing in popularity because of their usefulness to modern families.
Certain modern advances in construction methods and technologies have made this more functional concept possible. In previous times, multiple load-bearing walls were a necessity. But now a home can be constructed using a system of strong overhead beams. With the convenience of central heating, it’s no longer essential to have a fireplace in every room. So…what are open floor plans?
American architect Frank Lloyd Wright began innovating the concept of an open floor plan in residential construction in the early 1900s. Also called “open concept,” an open floor plan is simply any floor plan combining two or more rooms that are traditionally divided with a floor-to-ceiling wall and, possibly, a door. This is typically associated with merging the kitchen, dining room, and living room into one “great room.” The functionality of having all the common rooms accessible at once has made this concept a necessity for many growing families building custom homes. The increasing popularity of open floor plans also makes it one of the most common home remodels, as it adds greatly to your current home value.
But what is it about the open concept that has made it so popular with modern families, and what makes it so functional? We are glad you asked. Here are 5 reasons modern homeowners love open floor plans.
- More natural light
- Open floor plans make homes feel larger
- Easier traffic flow
- Open floor plans are better for entertaining
- Better sightlines
1. More natural light
One of the perks of open floor plans that homeowners love the most is that it allows for greater access to warm natural light throughout the home. Unencumbered by multiple interior walls or partitions cutting off access to windows of exterior walls, sunlight is able to diffuse into all areas of the space. Letting natural light illuminate your home for much of the day also eliminates the need to turn on fluorescent lights, cutting down on your electricity costs.
This increased access to the necessary benefits of sunlight is an added advantage, especially if you spend a lot of time indoors. Not only that, but when you’re inside working, studying, cleaning, cooking, etc., you’ll be able to look outside and see the cheery view of your backyard and the landscape outside your home.
2. Open floor plans make homes feel larger
Without a doubt, one of the most important advantages of open floor plans is that it makes any home feel larger. Removing unnecessary walls creates an expansive feeling of spaciousness rather than feeling boxed into individual rooms. This feeling of roominess will relieve any sense of claustrophobia and make you feel more relaxed and content when in these open common areas of your home.
While this is a benefit for any size home, this is especially important for homes with smaller square footage. For one thing, fewer walls mean less wasted space and easier flexibility when arranging furniture. It also allows for the larger space to serve multiple functions depending on your family’s needs over time.
3. Easier traffic and communication flow
Open floor plans eliminate the need to navigate through crowded hallways and doors. This allows for an easier traffic flow throughout your home, as people can move throughout the space unhindered. This can also ease some of the chaotic stress of day-to-day life, especially with little ones or pets.
Not only do open floor plans improve the physical traffic flow, but the flow of communication in your home as well. Without walls blocking you from others, you’re able to talk to family members and guests in various areas across connected common spaces. This seamless flow from room to room makes communication and interaction easier. And it increases your family’s overall feeling of togetherness.
4. Open floor plans are better for entertaining
With the enhanced space and better flow of traffic and communication, it’s no wonder that open floor plans are optimal for entertaining. Sharing meals is one of the most common ways for people to spend quality time together. So the ability to host happy hours and dinner parties for your family and friends in your home is important.
An open floor plan, especially one that merges the kitchen with the other common areas, allows those prepping, cooking, and making drinks for the event to still be a part of the festivities. It also allows the host to be attentive to the guests. They can freshen up drinks without going back and forth through doors and hallways and missing out on conversations. Also, the spacious and flexible layout allows you to incorporate additional seating for special occasions without overcrowding.
Not to mention, having a kitchen island and open spacing can create multiple spots to entertain. You can turn your kitchen and living room space into anything you need in the moment!
5. Better sightlines
Finally, open floor plans allow improved sightlines throughout your home. This is especially convenient and advantageous when you have kids or pets. Open floor plans allow you to assess all the common spaces of your home no matter where you are with a quick glance. So if you’re in the kitchen cooking, you can still keep an eye on the kids playing in the living room. Likewise, if the kids are playing outside you’re never far from a window to be able to supervise them. This improved ability to keep a safer watch over little ones is one of the most important reasons growing families prefer open floor plans.
Are you ready to custom-build a home with an open floor plan and lots of natural light? No idea is too big or too small. If you’re ready to turn your dream home into a reality, contact us today for a free consultation! At Chadwick Custom Homes, our experts are dedicated to building the perfect custom home of your dreams. So why wait? The first step is easy! Talk to one of our experts today so we can help get you into your dream forever home as soon as possible.
Like this content and want more? Stay tuned for more information about custom home-building on our blog!






