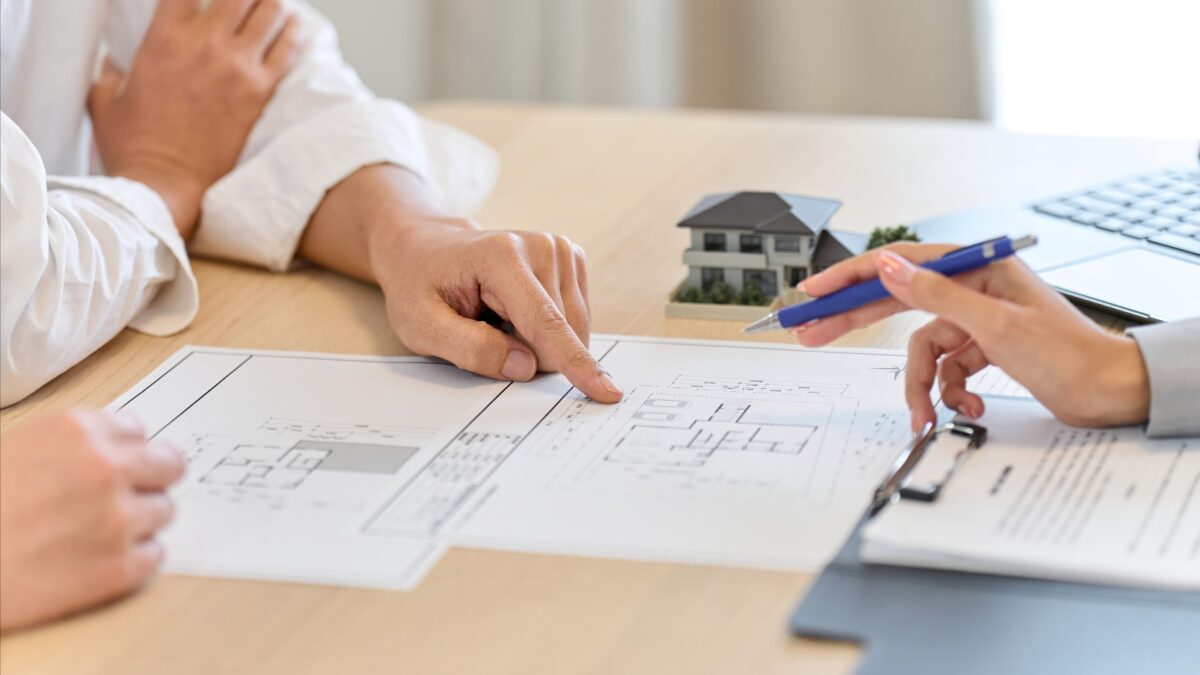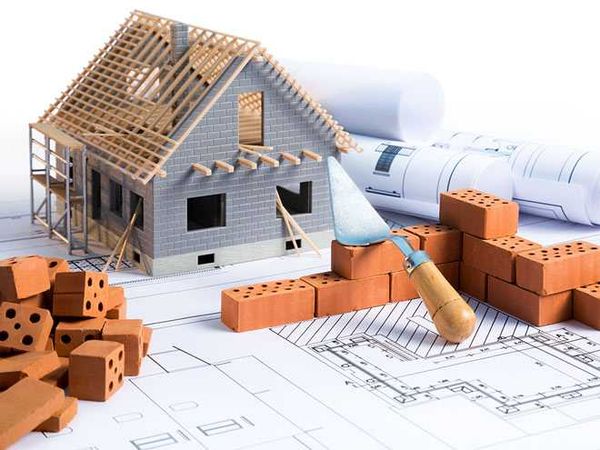A well-designed floor plan is the heart of a custom home. It’s not just about arranging rooms; it’s about creating a flow that complements your lifestyle, accommodates your family, and maximizes your home’s functionality. Let’s delve into the art of floor plan design and the factors that influence optimal layouts.
Understanding Your Lifestyle and Needs
Before you even glance at a blueprint, take a moment for introspection. Your lifestyle is the cornerstone upon which your custom floor plan will be built. Consider the unique rhythms of your daily life. Are you a family with young children who need space to run, play, and create? Do you enjoy hosting gatherings with friends and family, requiring ample space for entertaining? Do you work from home, necessitating a quiet and productive office space?
Beyond these essentials, consider your hobbies and interests. Are you an avid cook who dreams of a gourmet kitchen with a spacious island? Do you crave a cozy reading nook bathed in natural light? Do you have pets that need dedicated areas for their comfort and enjoyment? Each of these seemingly small details plays a crucial role in shaping the perfect custom floor plan for you.
Remember, your home should be a reflection of your personality and preferences. By understanding your unique needs and desires, you can ensure that your custom floor plan not only meets your practical requirements but also enhances your overall quality of life.
Family Size and Dynamics
The size and composition of your family play a pivotal role. A growing family may prioritize additional bedrooms and bathrooms, while an empty-nester couple might prefer a more open floor plan with ample living space. Additionally, consider the age and interests of your family members. Teens might desire separate hang-out spaces, while younger children might benefit from bedrooms clustered near a shared play area.
Open Concept vs. Defined Spaces
The great debate: open concept or defined spaces? Open floor plans have gained popularity due to their airy feel and sense of interconnectedness. However, some homeowners prefer the privacy and noise control offered by defined rooms. The optimal choice depends on your preferences and how you envision using your living spaces.
Maximizing Natural Light
Natural light can transform a home, making it feel warmer, more inviting, and more spacious. When designing your custom floor plan, pay attention to window placement and orientation. Consider large windows in living areas to capture sunlight throughout the day, and strategically placed skylights to brighten hallways or bathrooms.
Flexibility and Future-Proofing
Life is full of changes, and your home should adapt with you. Consider incorporating flexible spaces that can serve multiple purposes. A guest room can double as a home office, or a finished basement can transform into a playroom for grandchildren in the future.
Finding the Perfect Custom Floor Plan
There are several avenues to explore when seeking the ideal custom floor plan:
- Online Resources: Numerous websites offer a vast selection of customizable floor plans for purchase.
- Architects: Collaborating with an architect allows for the most personalized and unique floor plans tailored to your specific needs.
- Home Builders: Reputable builders, like Chadwick Homes, often have a collection of floor plans you can modify or can design a custom floor plan from scratch.
Chadwick Homes: Your Partner in Custom Floor Plan Design
At Chadwick Homes, we understand that your floor plan is more than just a blueprint. It’s a reflection of your dreams and aspirations for your future home. Our experienced team is committed to helping you craft a custom floor plan that perfectly aligns with your lifestyle, family dynamics, and aesthetic preferences.
If you’re ready to embark on the journey of designing your dream home, contact Chadwick Homes today. Let us guide you through the exciting process of creating a custom floor plan that will bring your vision to life.






