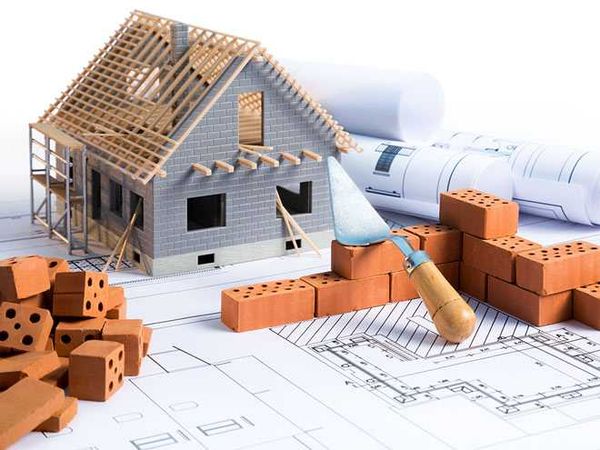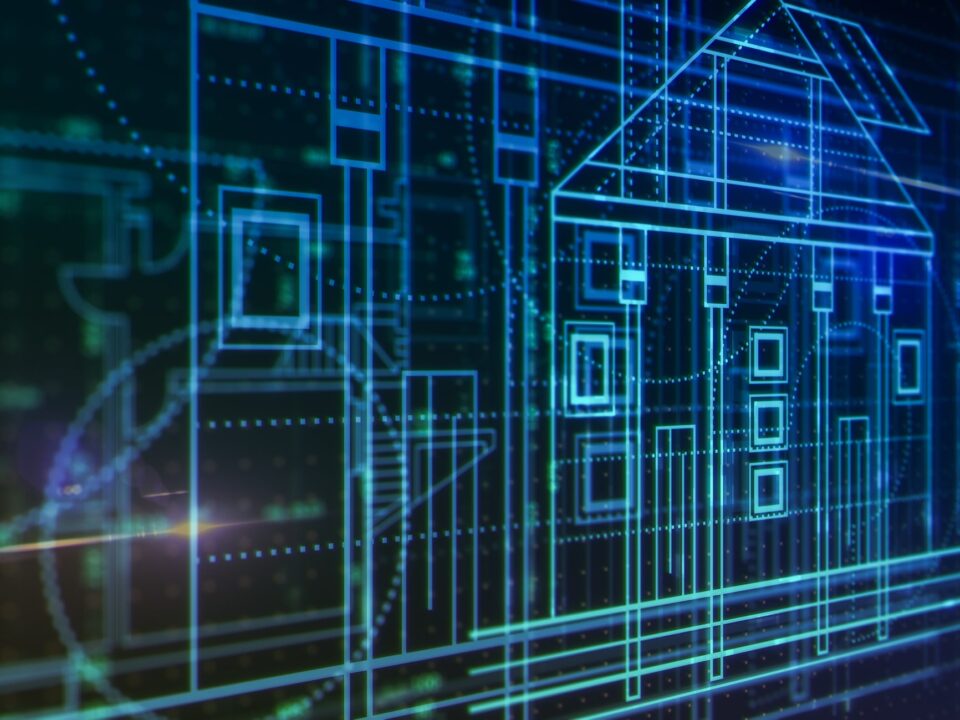We believe your home should be more than just a dwelling; it should be a reflection of your life, your dreams, and your ever-evolving needs. That’s why we champion the concept of the “flexible build,” a home designed to adapt and grow alongside you and your family for years to come.
Thinking Beyond the “Now”: Why Future-Proofing Matters
It’s easy to get caught up in the excitement of designing your dream home based on your current lifestyle. However, life is full of surprises! Your needs today might be vastly different from your needs five, ten, or even twenty years down the road.
Perhaps you’re a young couple starting a family, and you envision a cozy nursery and a playroom. But what happens when the kids grow up and need their own space? Or maybe you’re empty nesters looking to downsize, but you still want room for visiting grandchildren.
A flexible build anticipates these changes and provides adaptable spaces that can evolve with your family’s needs. This not only enhances your comfort and enjoyment of your home but also increases its long-term value and appeal.
Design Strategies for a Flexible Build
So, how do you create a home that can truly adapt to life’s twists and turns? Here are a few key strategies:
- Multi-Purpose Rooms: Instead of dedicating rooms to a single purpose, consider designing spaces that can serve multiple functions. For instance, a guest room could double as a home office, or a den could transform into a home gym.
- Adaptable Floor Plans: Open floor plans are a great way to create flexible living spaces. They allow you to easily reconfigure furniture and define areas as needed. Additionally, consider incorporating movable walls or partitions to create separate spaces when desired.
- Universal Design Principles: Universal design focuses on creating spaces that are accessible and usable for people of all ages and abilities. This includes features like wider doorways, zero-step entries, and lever-style door handles. These features not only make your home more accessible for those with mobility challenges but also enhance its functionality for everyone.
Planning for Future Expansion
Another aspect of a flexible build is considering potential future expansions or modifications. Here are a few ideas:
- Unfinished Basements: An unfinished basement provides a blank canvas for future expansion. You can finish it later to add bedrooms, a home theater, or a recreation room as your needs change.
- Pre-Planned Additions: If you anticipate needing more space in the future, consider designing your home with the potential for additions in mind. This might involve reinforcing the foundation or strategically placing plumbing and electrical lines to accommodate future expansion.
Smart Home Technology for an Adaptive Home
Smart home technology can play a significant role in creating a truly flexible build. Here are a few examples:
- Voice Control: Voice-activated assistants like Alexa or Google Assistant allow you to control lighting, temperature, and entertainment systems with ease, making your home more adaptable to different needs and preferences.
- Home Automation: Automated systems can adjust lighting, temperature, and security settings based on your schedule and preferences, creating a personalized and adaptable living environment.
- Remote Monitoring: Remote monitoring systems allow you to control your home’s security, appliances, and energy usage from anywhere, providing flexibility and peace of mind.
A Flexible Build for Your Future
At Chadwick Custom Homes, we’re passionate about creating homes that not only meet your current needs but also anticipate your future aspirations. We work closely with our clients to understand their vision and design flexible living spaces that can adapt and evolve alongside their lives.
Here are a few examples of how we’ve incorporated flexible build principles into our projects:
- The “Forever Home”: For a growing family, we designed a home with a multi-purpose bonus room that could serve as a playroom, a teen hangout space, or a guest suite as the children grew.
- The “Adaptable Ranch”: For a couple planning for retirement, we designed a single-story home with wider doorways and hallways, a zero-step entry, and a flexible floor plan that could easily accommodate aging-in-place needs.
- The “Smart Home Haven”: For tech-savvy homeowners, we integrated smart home technology throughout the house, allowing them to control lighting, temperature, and security with voice commands and automated settings.
By incorporating these flexible design elements, we create homes that are not only beautiful and functional but also adaptable to the ever-changing needs of our clients.
If you’re looking to build a home that truly grows with you, contact Chadwick Custom Homes today. We’ll work with you to design a flexible build that reflects your vision and provides a comfortable and adaptable living space for years to come.






